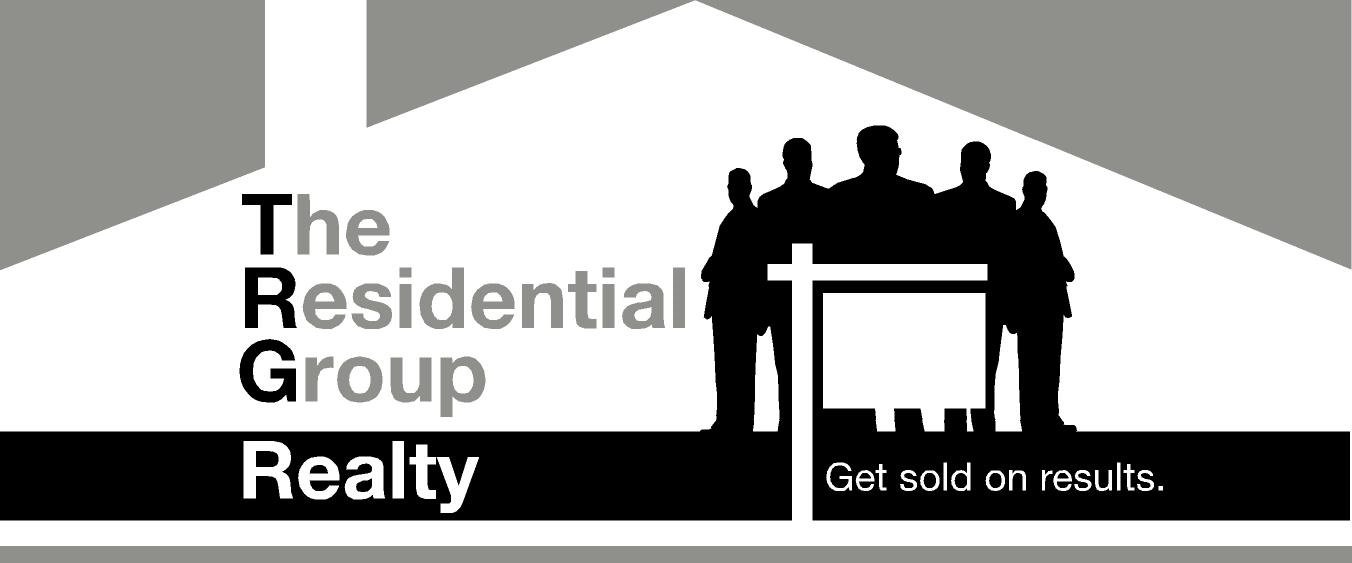13266 24 Avenue, Surrey
You've arrived.... This gorgeous and updated stunner is move in ready - and features a huge Master on the Main - PLUS 4 good sized bedrooms up. Quality throughout - the tastefully renovated kitchen sports all new stainless steel appliances, quartz countertops, backsplash, and lighting - all on a background of solid wide plank fir floors. 9' ceilings on the main, with massive windows letting in all the natural light - 2 fireplaces for cozy family get togethers, and there's even a home office. Completely private back yard for those summer barbeques.. Steps to the Elgin Park Secondary and Crescent Park Elementary, - plus great walking and running trails. Do NOT let the address fool you, - this home is on the frontage road, behind a foliage filled boulevard that ensures peace and privacy.
- ClthWsh
- Dryr
- Frdg
- Stve
- DW
- Drapes
- Window Coverings
- Garage Door Opener
- Pantry
- Sprinkler - Inground
| Dwelling Type | |
|---|---|
| Home Style | |
| Year Built | |
| Fin. Floor Area | 0 sqft |
| Finished Levels | |
| Bedrooms | |
| Bathrooms | |
| Taxes | $ N/A / |
| Outdoor Area | |
| Water Supply | |
| Maint. Fees | $N/A |
| Heating | |
|---|---|
| Construction | |
| Foundation | |
| Parking | |
| Parking Total/Covered | / |
| Exterior Finish | |
| Title to Land |
| Floor | Type | Dimensions |
|---|
| Floor | Ensuite | Pieces |
|---|
Similar Listings
Disclaimer: The data relating to real estate on this web site comes in part from the MLS Reciprocity program of the Real Estate Board of Greater Vancouver or the Fraser Valley Real Estate Board. Real estate listings held by participating real estate firms are marked with the MLS Reciprocity logo and detailed information about the listing includes the name of the listing agent. This representation is based in whole or part on data generated by the Real Estate Board of Greater Vancouver or the Fraser Valley Real Estate Board which assumes no responsibility for its accuracy. The materials contained on this page may not be reproduced without the express written consent of the Real Estate Board of Greater Vancouver or the Fraser Valley Real Estate Board.









































