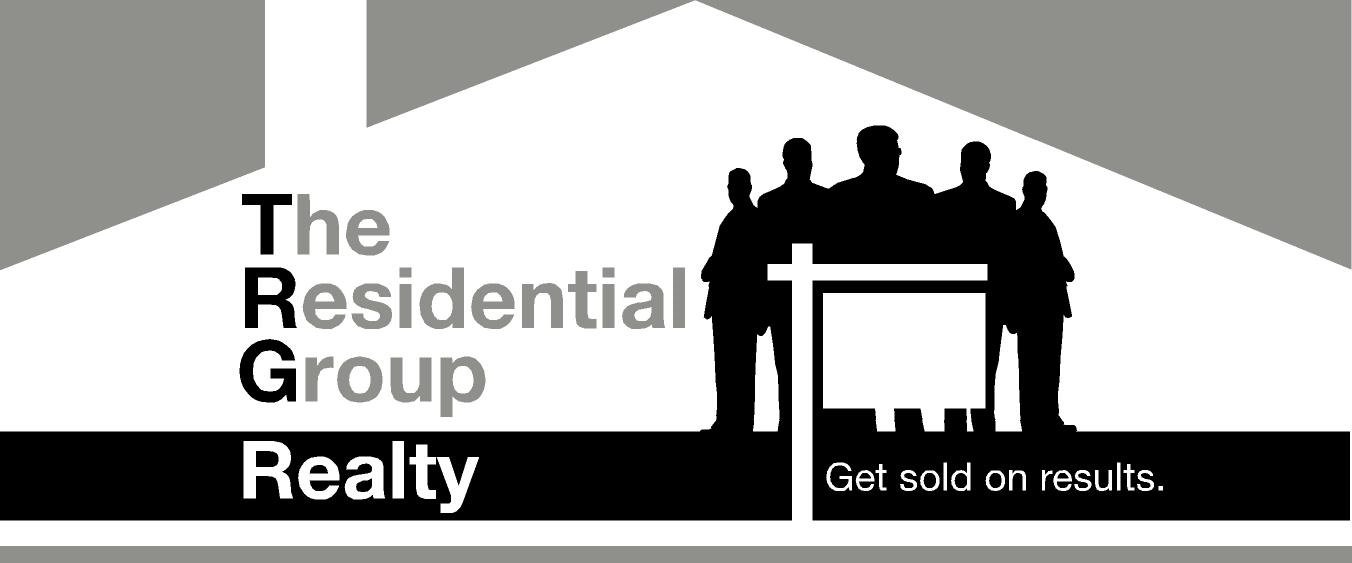4180 Welwyn Street, Vancouver
SOLD
5 Beds
3 Baths
1,464 Sqft
2009 Built
$225.00 mnt. fees
Gem in East Vancouver! Gorgeous 5 bedrooms, 3 storey townhome featuring an open concept kitchen with separate dining and living area! Radiant Heat for the entire home with a cozy gas fireplace. Upstairs 2 large bedrooms and downstairs has 3 bedrooms, full bathroom, ensuite laundry and kitchen that can generate extra rental income. This charming complex of 6 townhomes has a courtyard for extra parking or play space for kids to enjoy. Pet-friendly Strata is self-managed. School catchments are Lord Selkirk Elementary and Gladstone Secondary. Walking distance to Trout Lake Park. Lots of shops & restaurants nearby. Right off Kingsway for easy access to transit. It's a great place to start your new home!
Taxes (2021): $2,723.78
Amenities: In Suite Laundry
Site Influences
- Central Location
- Recreation Nearby
- Shopping Nearby
| MLS® # | R2667339 |
|---|---|
| Property Type | Residential Attached |
| Dwelling Type | Townhouse |
| Home Style | 3 Storey,Corner Unit |
| Year Built | 2009 |
| Fin. Floor Area | 1464 sqft |
| Finished Levels | 3 |
| Bedrooms | 5 |
| Bathrooms | 3 |
| Taxes | $ 2724 / 2021 |
| Outdoor Area | Patio(s) |
| Water Supply | City/Municipal |
| Maint. Fees | $225 |
| Heating | Radiant |
|---|---|
| Construction | Frame - Wood |
| Foundation | |
| Basement | None |
| Roof | Asphalt |
| Floor Finish | Laminate |
| Fireplace | 1 , Gas - Natural |
| Parking | Carport; Single |
| Parking Total/Covered | 1 / 0 |
| Parking Access | Side |
| Exterior Finish | Mixed |
| Title to Land | Freehold Strata |
| Floor | Type | Dimensions |
|---|---|---|
| Main | Living Room | 13'7 x 12'6 |
| Main | Dining Room | 11'7 x 5'3 |
| Main | Kitchen | 9'1 x 9'11 |
| Above | Master Bedroom | 13'3 x 10' |
| Above | Bedroom | 11'3 x 9'7 |
| Below | Bedroom | 9'2 x 10'9 |
| Below | Bedroom | 9'2 x 9'4 |
| Below | Bedroom | 7'8 x 8'2 |
| Below | Kitchen | 8'9 x 10'4 |
| Floor | Ensuite | Pieces |
|---|---|---|
| Main | N | 2 |
| Above | N | 4 |
| Below | N | 4 |
Similar Listings
Listed By: Promerita Realty Corp.
Disclaimer: The data relating to real estate on this web site comes in part from the MLS Reciprocity program of the Real Estate Board of Greater Vancouver or the Fraser Valley Real Estate Board. Real estate listings held by participating real estate firms are marked with the MLS Reciprocity logo and detailed information about the listing includes the name of the listing agent. This representation is based in whole or part on data generated by the Real Estate Board of Greater Vancouver or the Fraser Valley Real Estate Board which assumes no responsibility for its accuracy. The materials contained on this page may not be reproduced without the express written consent of the Real Estate Board of Greater Vancouver or the Fraser Valley Real Estate Board.
Disclaimer: The data relating to real estate on this web site comes in part from the MLS Reciprocity program of the Real Estate Board of Greater Vancouver or the Fraser Valley Real Estate Board. Real estate listings held by participating real estate firms are marked with the MLS Reciprocity logo and detailed information about the listing includes the name of the listing agent. This representation is based in whole or part on data generated by the Real Estate Board of Greater Vancouver or the Fraser Valley Real Estate Board which assumes no responsibility for its accuracy. The materials contained on this page may not be reproduced without the express written consent of the Real Estate Board of Greater Vancouver or the Fraser Valley Real Estate Board.


























